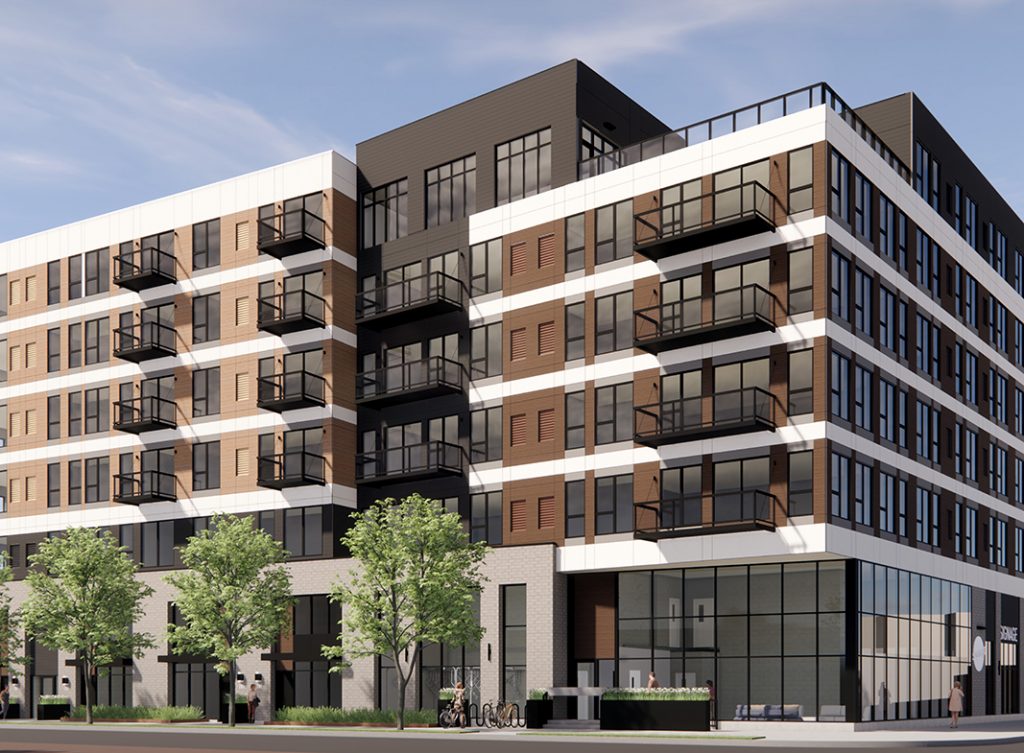By Development Tracker, February 21, 2021
A unique mixed-use project is planned for a site in the Harrison neighborhood.
Developer Rise Modular is planning to construct a seven-story building at the corner of Glenwood Avenue and Fremont Avenue (right next door to La Dona Cerveceria). A vacant single-story commercial building and a surface parking lot would be demolished in order to make way for the new building.
The new building would be home to 125 apartments, 3,308 square feet of commercial space and 68 enclosed parking spaces. Three townhome style walk-up units would be located on the ground floor of the building along Fremont Avenue with the rest of the residential units being located on floors three through seven. Residents would have access to amenity spaces located on the ground, second, third and seventh floors of the building.
Designed by DJR Architecture, the new building would be constructed with two above ground levels of concrete with the remaining five levels being constructed using modular construction. The project would use the same construction method as Rise Modular’s first Minneapolis project, MOD42, with large portions of the building being constructed and assembled off site and then those units being trucked in and pieced together on site. This unique construction method intends to reduce onsite construction activities and reduce the overall construction timeframe and impacts to the surrounding community.
Plans for 1207 Glenwood Avenue will go before the Minneapolis Planning Commission Committee of the Whole for feedback this Thursday, February 25th at 4:30pm
See article at The Development Tracker

